AS SEEN IN

-
Weddings
-

Our Blog
-
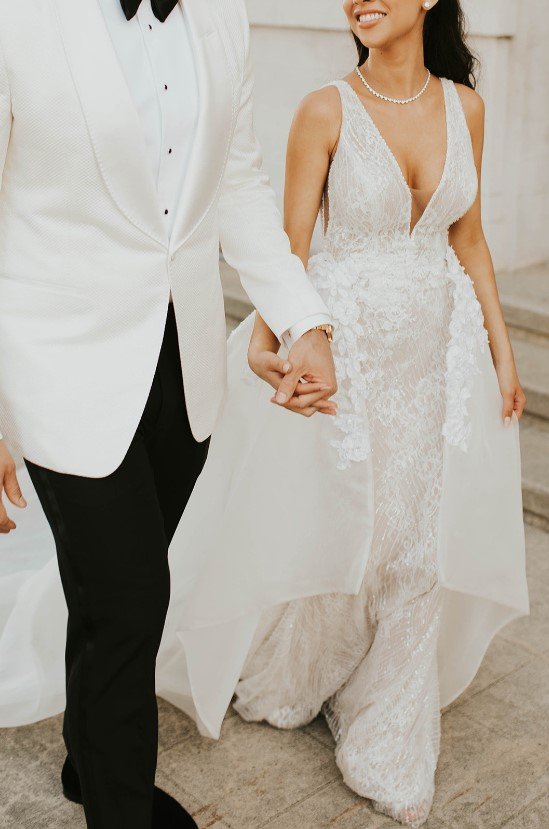
What Couples Are Saying
ABOUT THE EBELL OF LA
The Ebell of Los Angeles is a women-led and women-centered nonprofit housed in an historic campus in the Mid-Wilshire section of Los Angeles, California.
It includes numerous performance spaces, meeting rooms, classrooms and the 1,238-seat Wilshire Ebell Theatre.
The Ebell has been empowering women since it was founded in 1894.



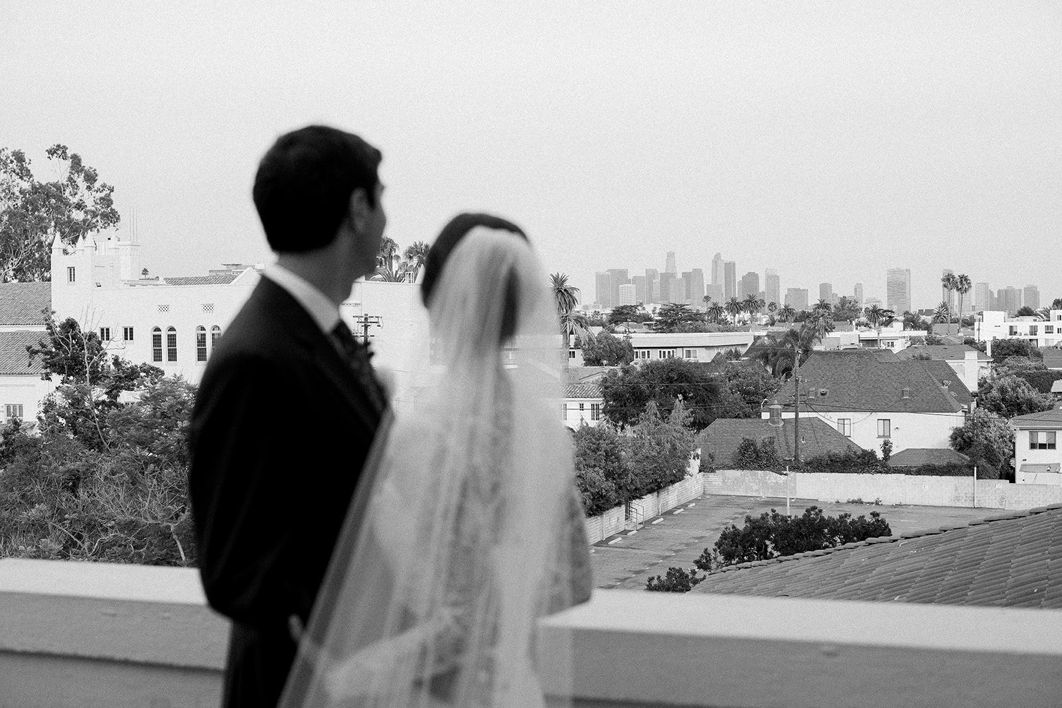











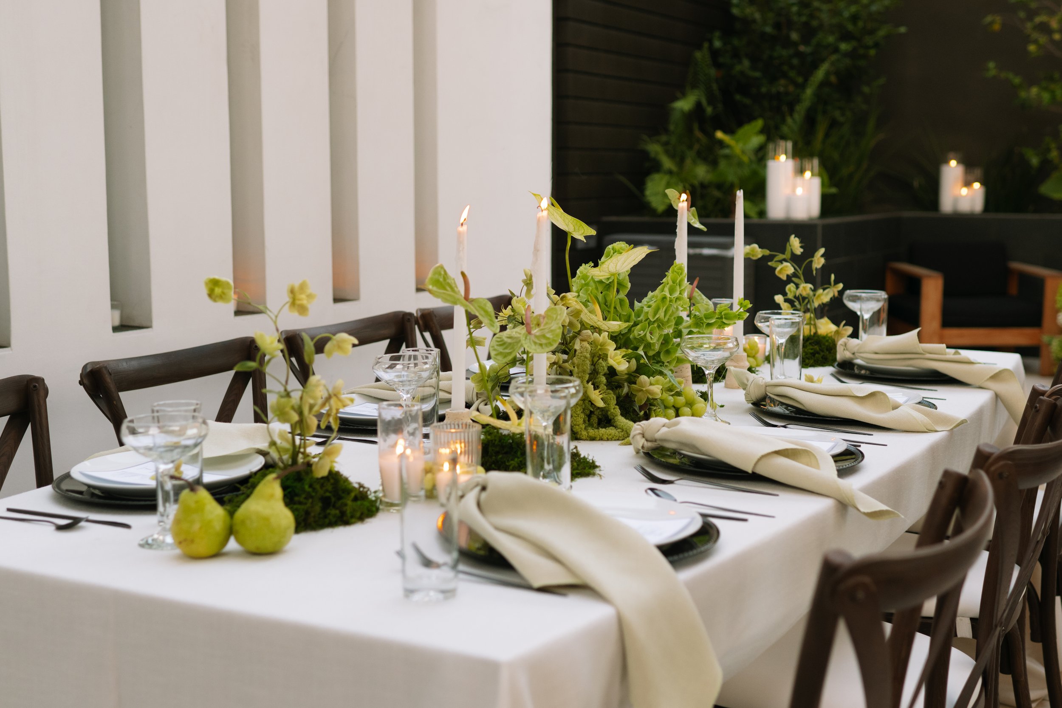
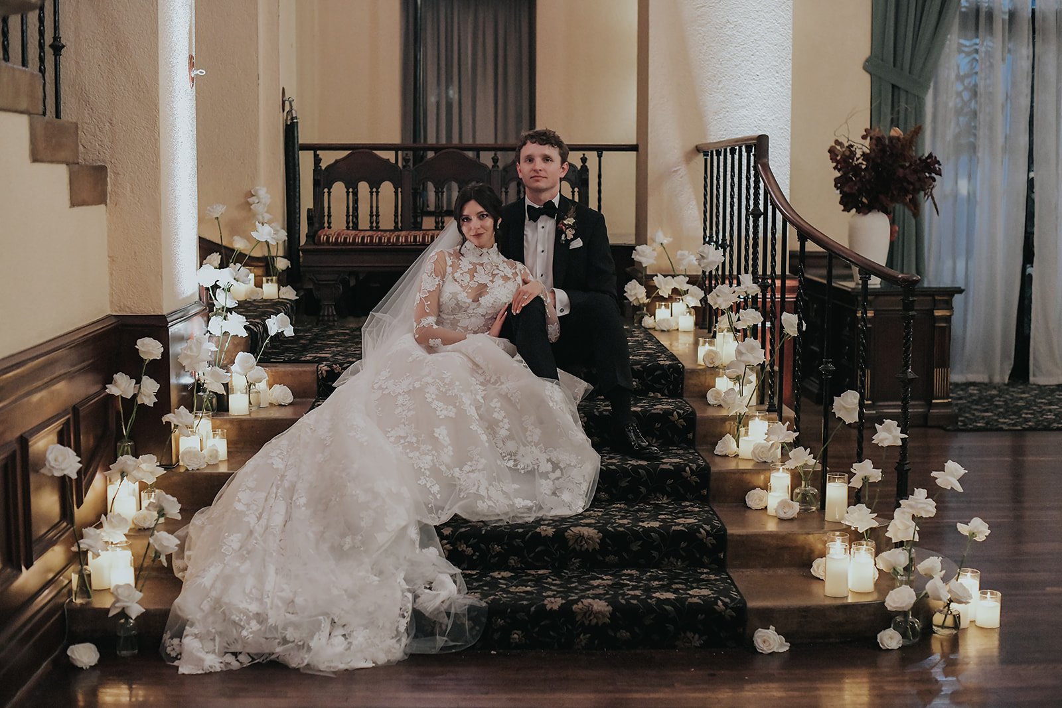



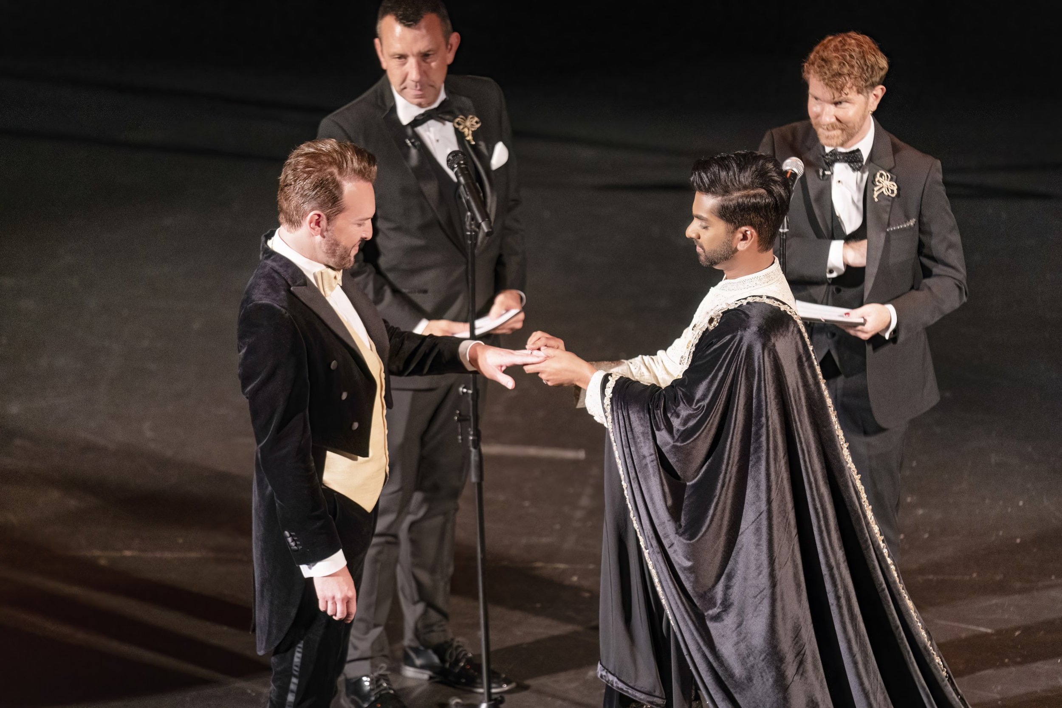
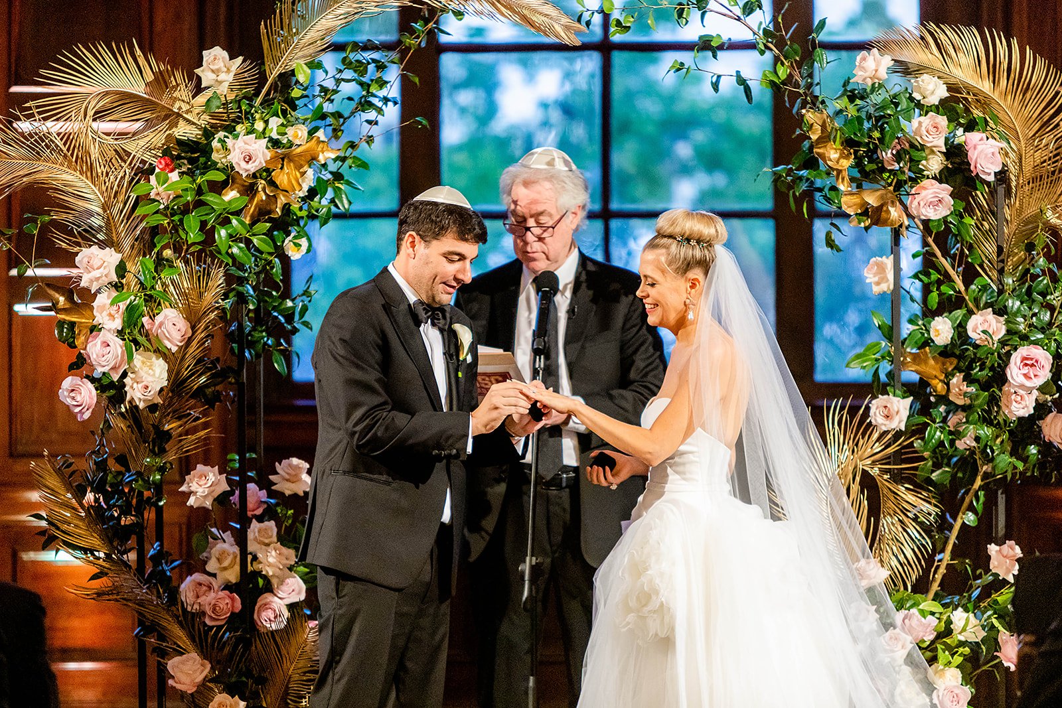
Some love stories don’t just span years—they span generations. For this bride, choosing The Ebell of Los Angeles as her wedding venue was more than just a decision about aesthetics or ambiance; it was about honoring a legacy deeply rooted in her family’s story.